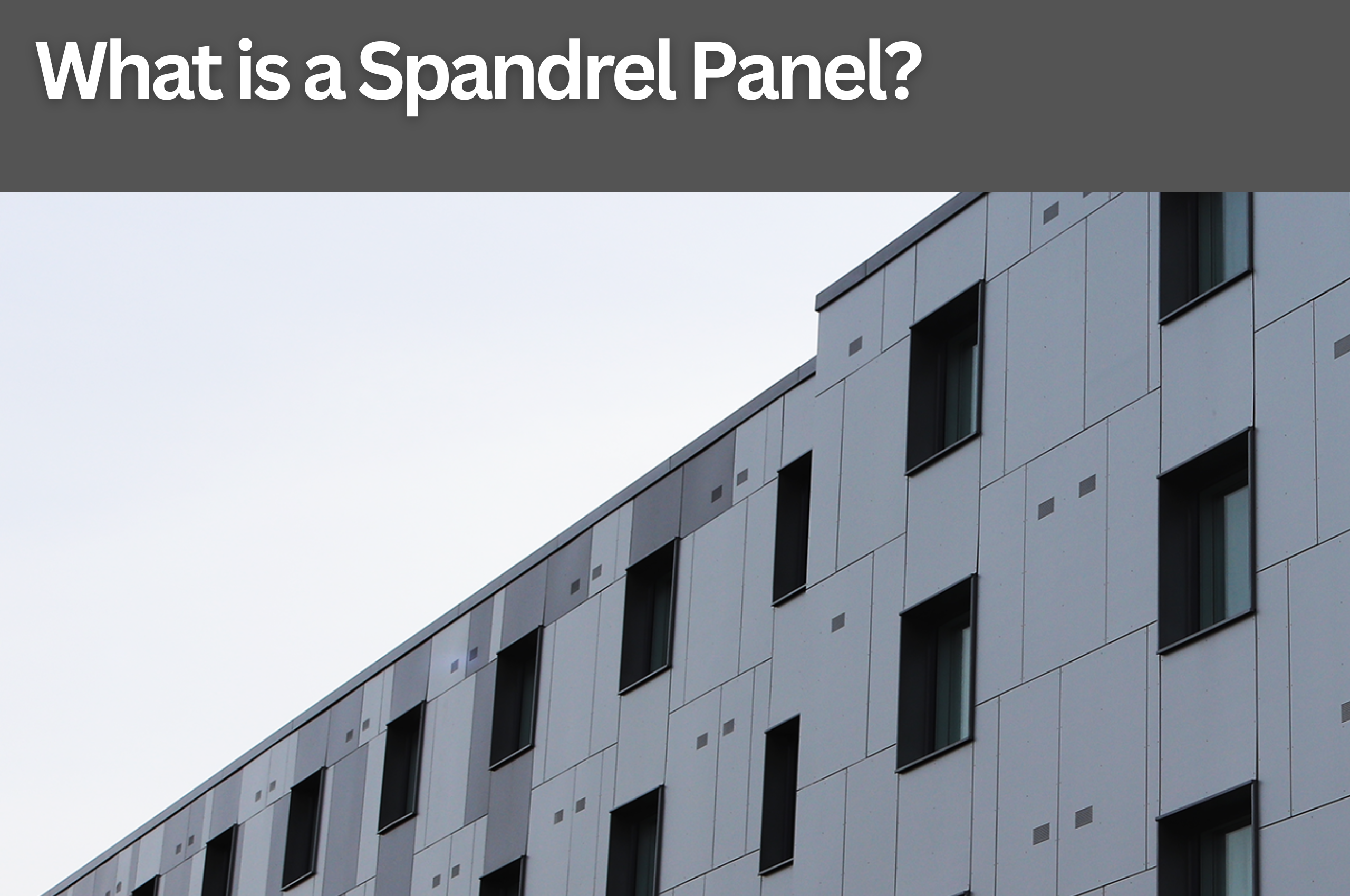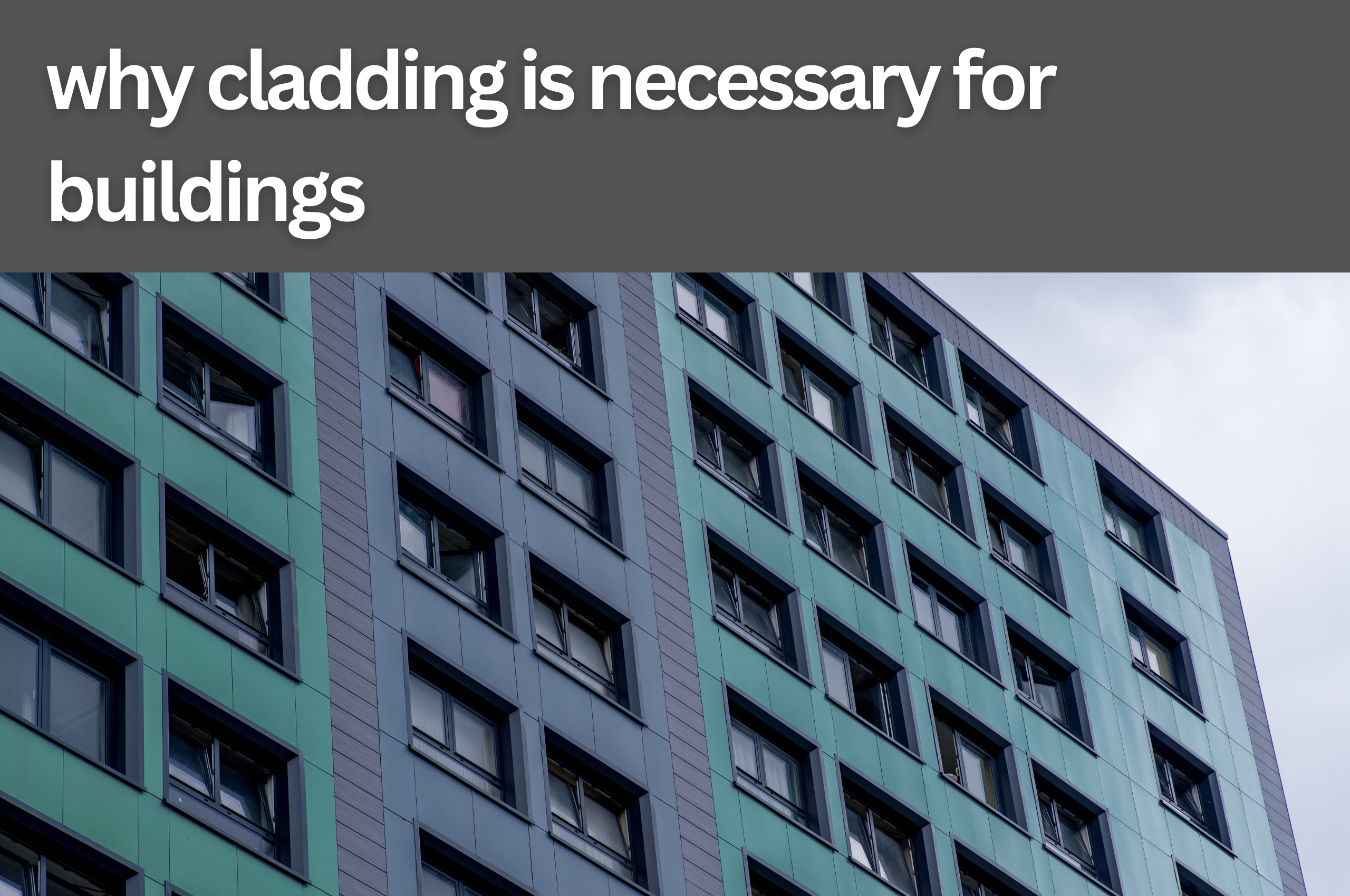Finish Facades Knowledge Base
7 Different Types of Facades for Buildings
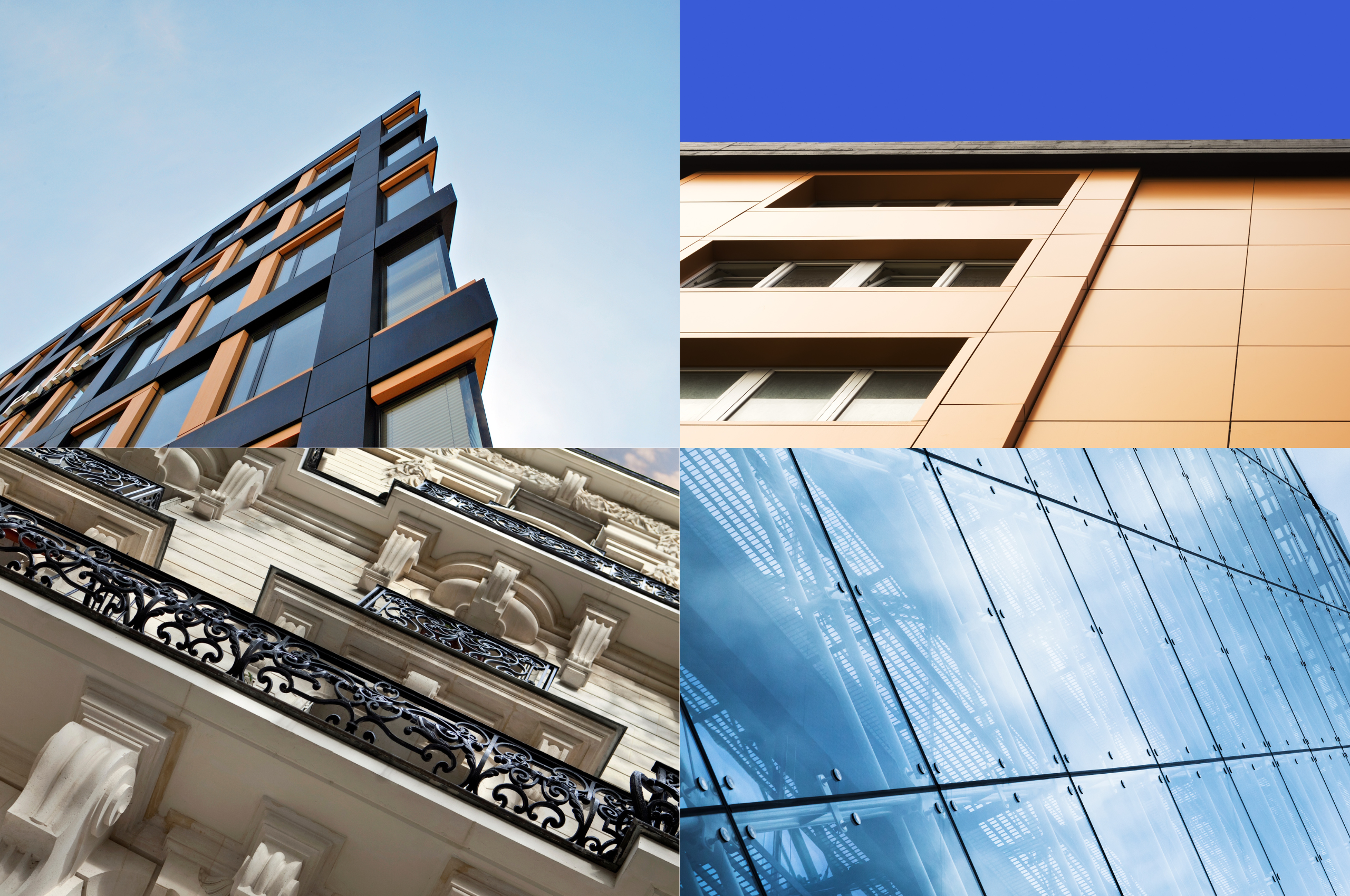
In this article, we discuss seven different types of façades for buildings.
From lightweight constructions such as curtain walls, to heavyweight systems and everything in between, we'll explore the characteristics and benefits of each.
Our guide aims to support architects, builders, and more with a comprehensive understanding of the facade options available, ensuring you can make the right choice for the performance and longevity of your building.
What are Building Façades?
Facades refer to the external faces of a structure, and serve both aesthetic and functional purposes. These systems play a crucial role in creating the overall appearance of a building and protecting it from external elements, such as wind and rain, alongside insulating your building. It’s important, therefore, that you choose the right system for your construction.
Several different types of façades exist, each with their own unique characteristics and benefits. We take a look at both lightweight and heavyweight facades, as well as traditional facades and rainscreen cladding systems, discussing their applications and benefits along the way.
Understanding the different types of façades will help you choose the most suitable option for your building, ensuring both functionality and aesthetics are met.
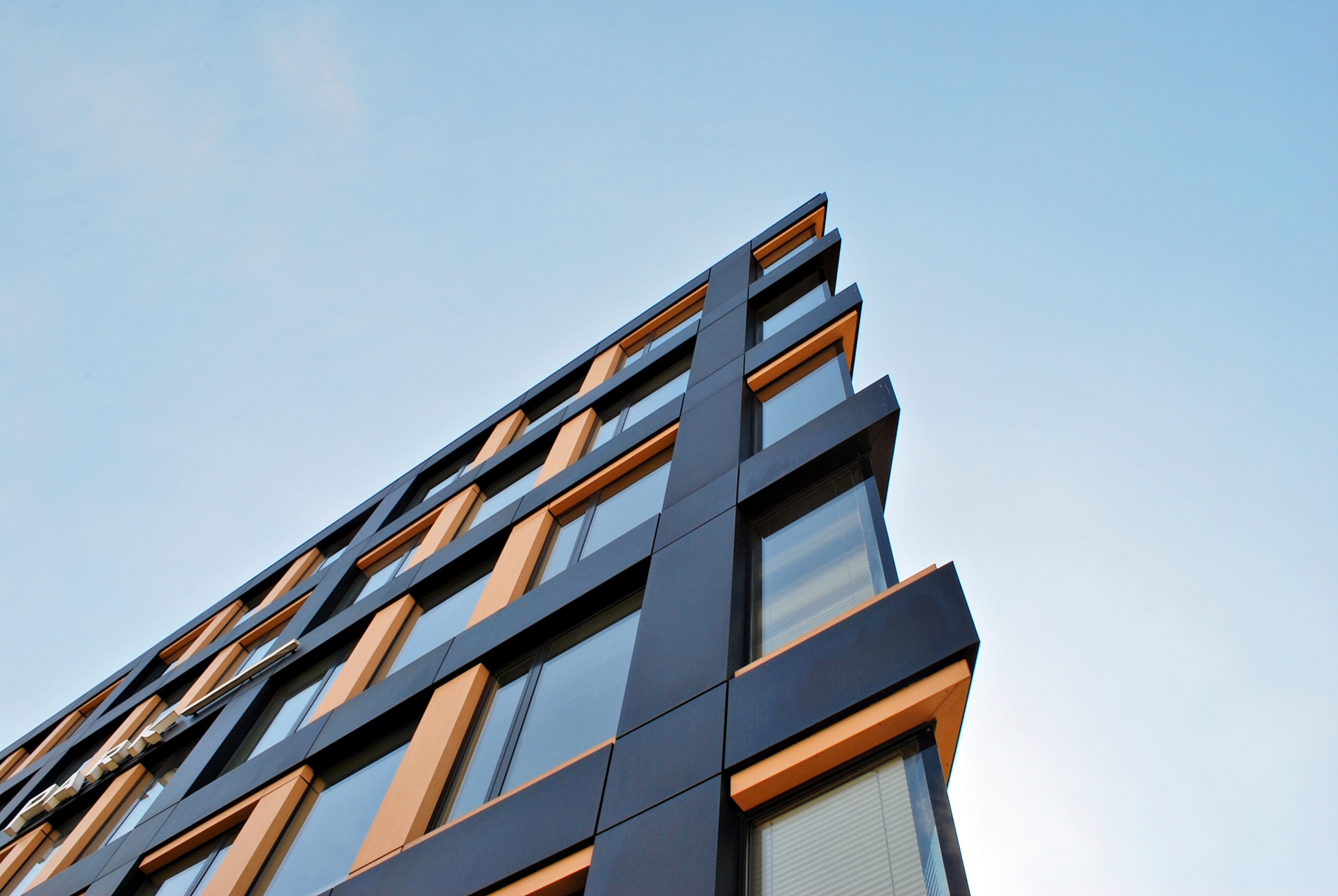
What are Lightweight Façades?
A lightweight facade consists of a system that does not contribute to the structural stability of a building. Because they only have to support their own load, rather than supporting any of the building’s load, they can be made of lightweight materials such as aluminium. These façades are easier to install and more cost-effective because of this, in comparison to traditional building materials.
The lightweight nature of these façades can also contribute to the energy efficiency and sustainability of the construction process, as they require less energy to transport.
However, one downside to lightweight façades to consider, is that they provide less sound insulation and heat insulation compared to other types of façades.
Despite this, lightweight façades offer a practical and efficient solution for modern building design and are used in many construction projects.
Types of Construction For Lightweight Façades
Lightweight facades can take many forms. Two main forms they take are curtain walls and individual panels.
Curtain wall façades consist of lightweight frames and glass panels, providing an aesthetically pleasing and energy-efficient solution.
Panel façades, on the other hand, involve the use of prefabricated panels made of materials like aluminium, offering versatility and ease of installation.
Both systems offer distinct advantages and can be tailored to meet specific design requirements.
Panelled Façades
If you're looking for a modern and sleek appearance for your building, consider a panelled façade.
A panelled façade is a type of building exterior that's composed of individual panels that hook or clip onto an external wall frame; these panels can be made from various materials such as glass, metal, or composite materials.
Panelled façades offer several advantages. Firstly, they allow for flexibility in design, as the individual panels can be fabricated in various shapes, sizes, and finishes, and can further be hooked on horizontally or vertically. They also provide excellent thermal and acoustic insulation when installed as a rainscreen system, contributing to energy efficiency and occupant comfort. Additionally, panel façades are durable and require minimal maintenance - with maintenance simplified as the panels can be removed in isolation.
These panel systems are a popular choice for commercial and residential high rise buildings, as they offer a contemporary and sophisticated aesthetic while providing practical benefits.
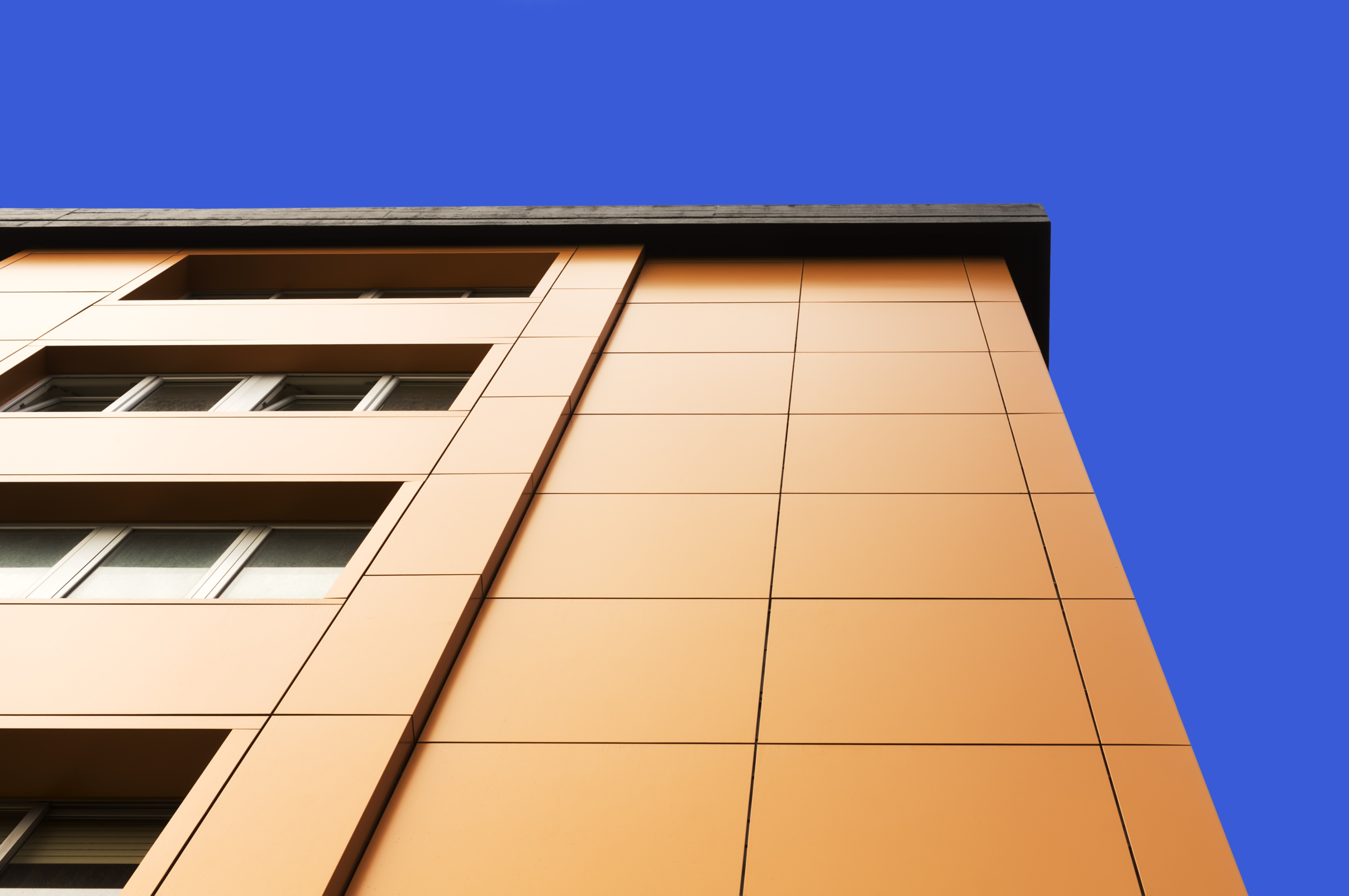
What are Curtain Wall Façades?
Curtain wall systems are a popular facade choice due to their modern and elegant appearance. These non-structural cladding systems consist of lightweight aluminium frames that support glass or opaque panels, known as glazing. The panels serve multiple functions, such as allowing in natural light, protecting the interior from the elements, and providing thermal efficiency.
Curtain walling is a durable facade design, which offers a contemporary aesthetic; it performs well in weather conditions when manufactured and installed in line with regulations and can also improve the thermal performance of the building. However, they are high maintenance systems, with glass panels requiring regular cleaning. With their sleek design and functional benefits, curtain wall facades are an excellent choice for buildings seeking a sophisticated and efficient exterior solution.
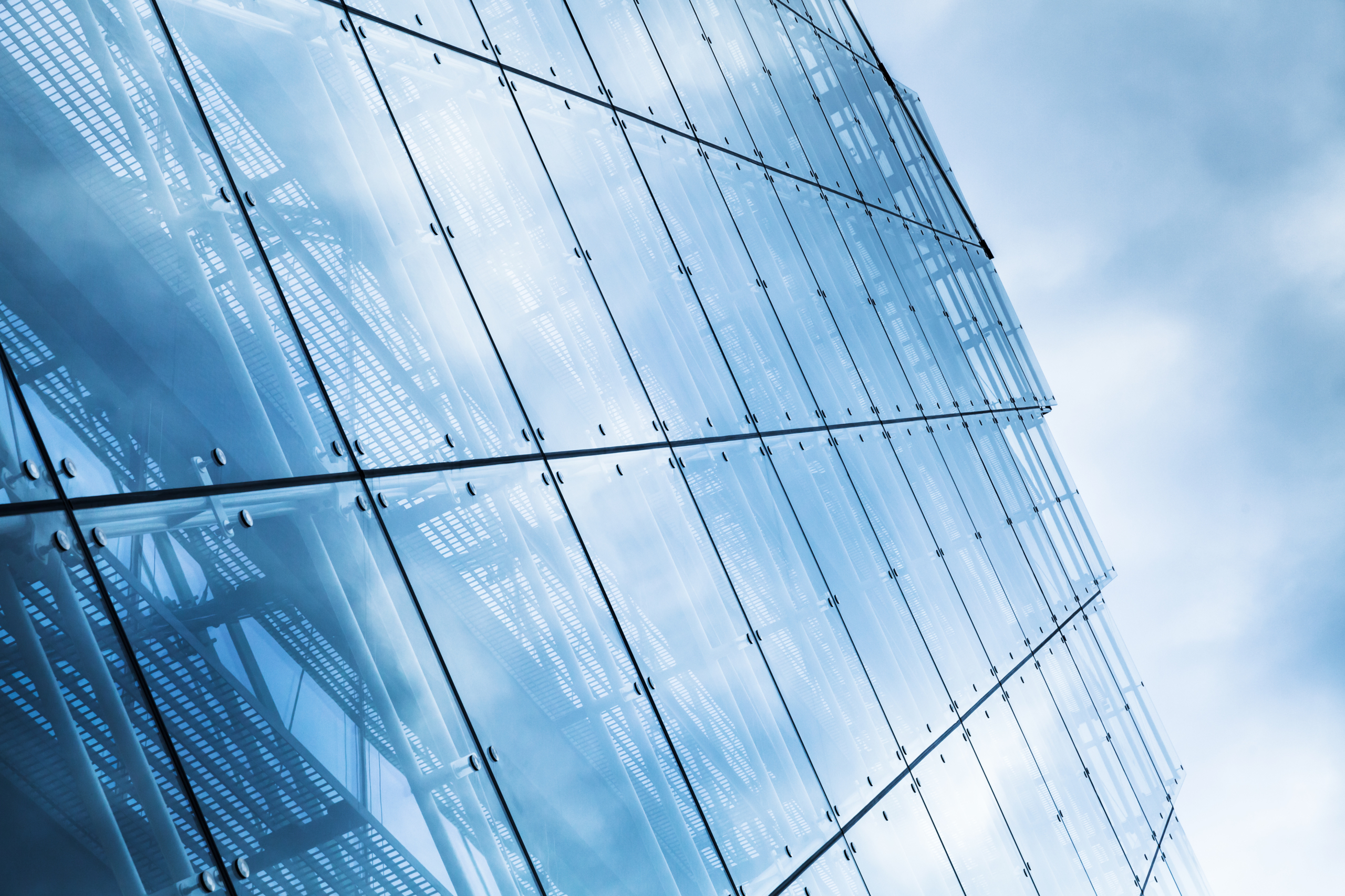
What are Heavyweight Façades?
As the name suggests, heavyweight facades refer to systems which weigh significantly more than their counterpart, the lightweight system. The weight of the system may be affected by the panel material or material thickness, for example. The support system for heavyweight facades has to be designed with bearing the increased load in mind; some heavyweight systems are also designed to help bear structural loads, also.
Heavyweight facades are durable systems, offering protection from harsh weather conditions, alongside sound and thermal insulation. However, their weight can pose some installation difficulties.
When it comes to building construction, heavyweight façades are known for their durability and ability to withstand harsh weather conditions. These façades are typically made of solid materials, such as concrete or stone, which provide excellent protection against wind, rain, and extreme temperatures.
The weight of these materials also adds to their strength, making them less susceptible to damage from impacts or vibrations. Additionally, heavyweight façades offer superior sound insulation, reducing noise pollution from outside sources.
Their robust construction and long lifespan make them a popular choice for buildings in areas with challenging climates or high traffic. Overall, heavyweight façades provide a reliable and sturdy solution for ensuring the structural integrity and longevity of a building.
What are Prefabricated Façades?
Prefabricated façades, often known as modular façades, are exterior panels pre-assembled off-site and later transported to the construction location for installation. Composing components like panels, windows, and insulation, they are produced in controlled environments to ensure the highest quality and precision. While they promise advantages such as a quicker construction process;, diminished disruptions on-site due to most assembly taking place off-site; enhanced energy efficiency through precise fitting to reduce air leaks and thermal bridging; and consistent quality control, there are also some challenges to be mindful of.
The logistics of construction and installation when working with prefabricated structures should always be considered. For example, late delivery or unexpected manufacturing delays could disrupt construction and installation processes onsite.
Furthermore, after the façades are manufactured, any significant design alterations become a complicated, often costly, endeavour. It's also worth noting that the initial investment for these façades can be steeper than traditional methods, albeit this is balanced out by the faster construction and reduced labour expenses.
Lastly, installation must be precise; any misalignment could result in issues such as water leaks or insulation inefficiencies. It's paramount for those considering prefabricated façades to collaborate with experts, to ensure the successful integration of this system into their construction projects.
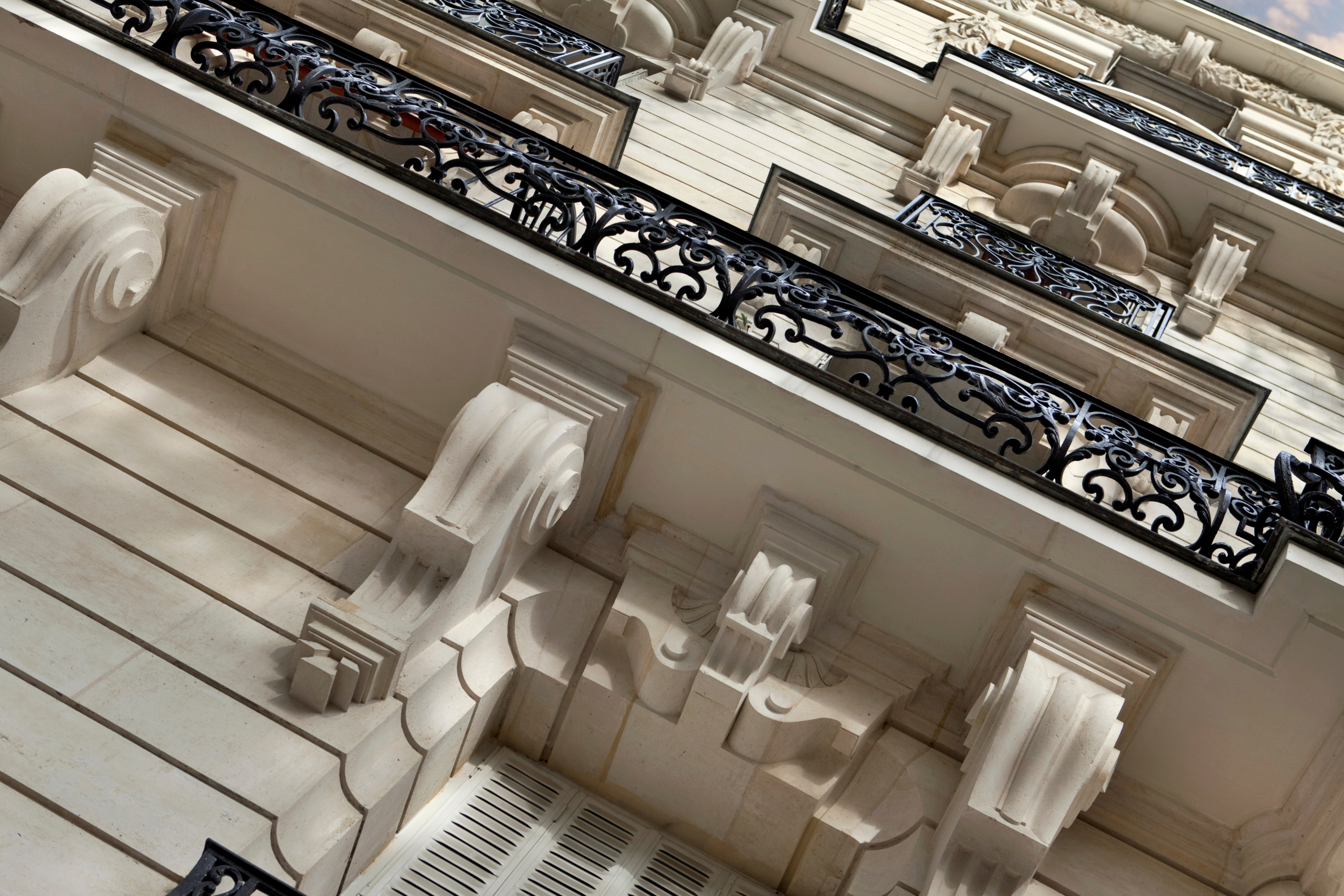
What are Traditional Façades?
Traditional façades, like those found in older buildings or residential homes, are constructed using traditional building materials such as brick or stone. These façades are designed to maintain the character of a building and are highly valued for their aesthetic appeal.
Traditional facade materials are durable and versatile in their aestheticism, and are built to withstand the test of time in all weather conditions. They are also structural, and help support the load of the building.
However, it’s important to note that traditional façades are not suitable for the construction of all types of buildings. We largely see traditional facades in residential homes, or, when used in large buildings, it is typically for Heritage refurbishment projects.

What are Rainscreen Cladding Systems?
Rainscreen cladding, also referred to as ventilated facade systems, is our final facade type.
Rainscreen cladding, particularly prevalent in contemporary structures, employs a method where an outer layer is positioned away from the main building, forming a breathable space in between. This gap plays a crucial role in ensuring air circulation, managing moisture, and enhancing the overall energy efficiency of the building.
Aluminium panels have emerged as a popular choice for the outer layer of rainscreen cladding. These panels are not only lightweight and robust, but they also boast a high resistance to corrosion, making them particularly suited for environments with variable weather conditions. When used in rainscreen cladding, aluminium panels not only protect the building structure from external environmental factors but also provide an enhanced, modern appearance that's both functional and visually appealing.
When choosing your rainscreen cladding system, however, you should ensure the system has undergone CWCT (or Centre for Window and Cladding Technology) testing - validating its ability to withstand adverse weather conditions.
Found the Right Cladding System? Or Require a Little More Assistance?
At Finish Facades, we have the industry experience to advise you on a suitable facade system for your construction project. We specialise in manufacturing lightweight, CWCT tested rainscreen facade systems, and always do so with quality in mind. With a focus on high-end projects in sectors like education, healthcare, and commercial industries, we offer custom, certified systems tailored to your unique requirements. Prioritising compliance with the latest fire regulations and standards, we utilise UKAS accredited test centres to ensure the reliability and safety of our rainscreen panels.
Our A1 and A2 fire rated panels meet industry standards, giving you peace of mind. Contact us for expert advice on your project today.
Learn More
Need more information?
To see how Finish Facades could support your next project - simply call us, or use the form below.
